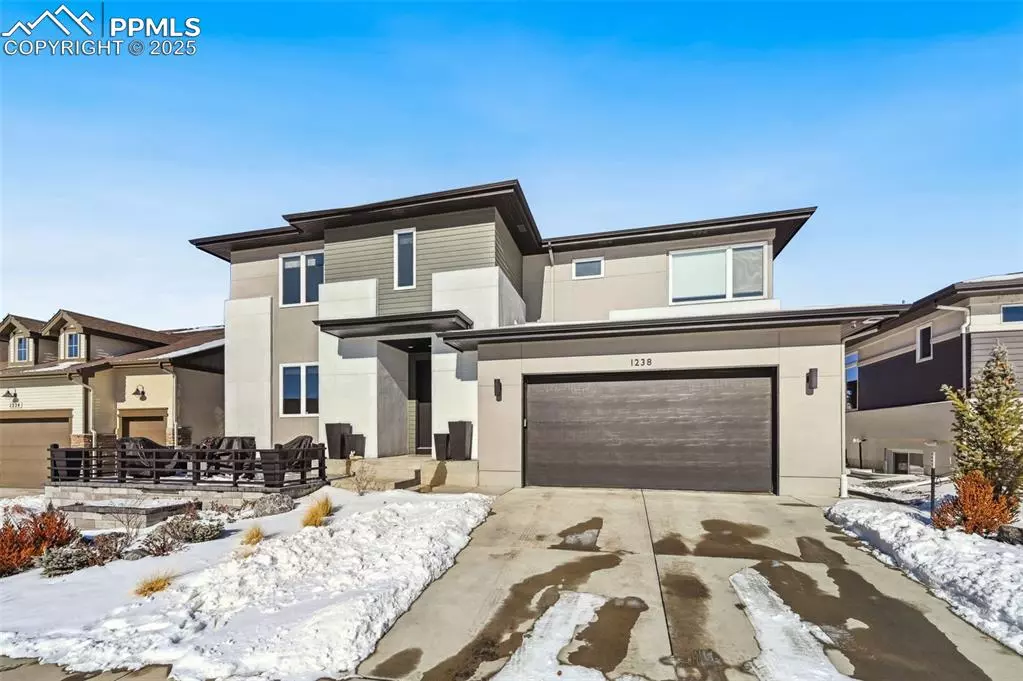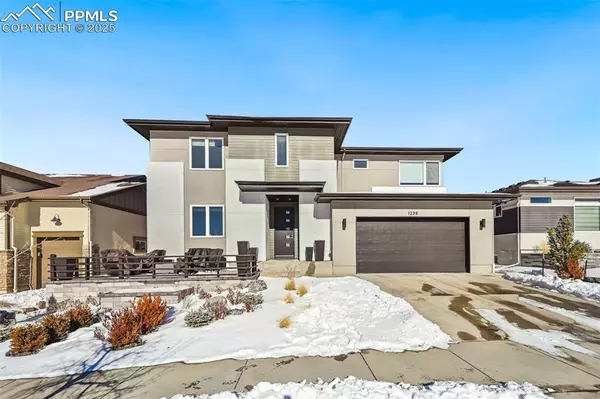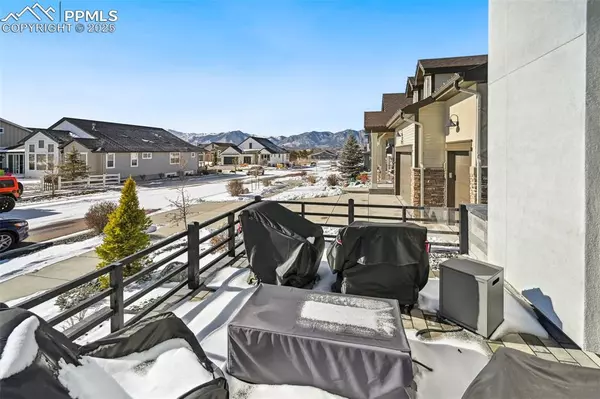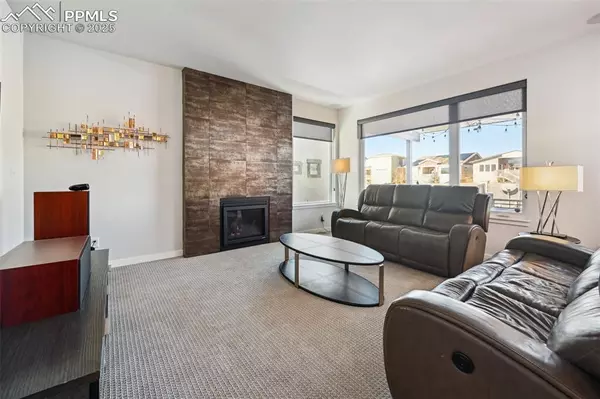6 Beds
4 Baths
4,359 SqFt
6 Beds
4 Baths
4,359 SqFt
OPEN HOUSE
Sat Jan 25, 11:00am - 1:00pm
Key Details
Property Type Single Family Home
Sub Type Single Family
Listing Status Active
Purchase Type For Sale
Square Footage 4,359 sqft
Price per Sqft $228
MLS Listing ID 2406711
Style 2 Story
Bedrooms 6
Full Baths 3
Three Quarter Bath 1
Construction Status Existing Home
HOA Fees $125/mo
HOA Y/N Yes
Year Built 2016
Annual Tax Amount $5,956
Tax Year 2023
Lot Size 7,200 Sqft
Property Description
The main level office/bedroom located next to a full bath offers flexibility, while cathedral ceilings and motorized shades flood the home with natural light. Upstairs, find 4 bedrooms, an upper-level laundry room with extra cabinets and a folding counter, and a luxurious master suite with a private deck overlooking breathtaking mountain views. The master bath includes a spa shower with double shower heads, a modern soaking tub, double vanity, and two walk-in closets. The finished basement is an entertainer's haven, with room for workouts, games, movie nights, and a 6th bedroom and bath. The oversized 3-car garage offers extra storage and a service door and concrete walkway leading to the backyard. Outdoors, enjoy the covered patio with a gas line for grilling, front patio with waterfalls and unbeatable views of Pikes Peak and the mountains. With dual furnaces, AC units, newer exterior paint, a tankless hot water heater, and a south-facing driveway for easier winter maintenance, this home is as efficient as it is beautiful. Don't miss this one-of-a-kind gem—schedule your showing today!
Location
State CO
County El Paso
Area The Farm
Interior
Interior Features 5-Pc Bath, 6-Panel Doors, 9Ft + Ceilings, Great Room, Vaulted Ceilings
Cooling Central Air
Flooring Carpet, Ceramic Tile, Wood
Fireplaces Number 1
Fireplaces Type Gas, Main Level, One
Laundry Electric Hook-up, Upper
Exterior
Parking Features Attached
Garage Spaces 3.0
Fence Rear
Community Features Club House, Community Center, Fitness Center, Hiking or Biking Trails, Lake/Pond, Parks or Open Space, Playground Area, Pool
Utilities Available Electricity Connected, Natural Gas Connected
Roof Type Composite Shingle
Building
Lot Description Cul-de-sac, Level, Mountain View, Spring/Pond/Lake, View of Pikes Peak
Foundation Full Basement, Garden Level
Builder Name Keller Hm Inc
Water Municipal
Level or Stories 2 Story
Finished Basement 95
Structure Type Frame
Construction Status Existing Home
Schools
Middle Schools Discovery Canyon
High Schools Discovery Canyon
School District Academy-20
Others
Miscellaneous Auto Sprinkler System,Dry Bar,High Speed Internet Avail.,HOA Required $,Kitchen Pantry,Radon System
Special Listing Condition Not Applicable

GET MORE INFORMATION
REALTOR® | Lic# FA100073975







