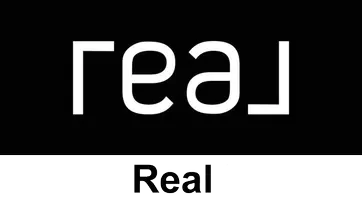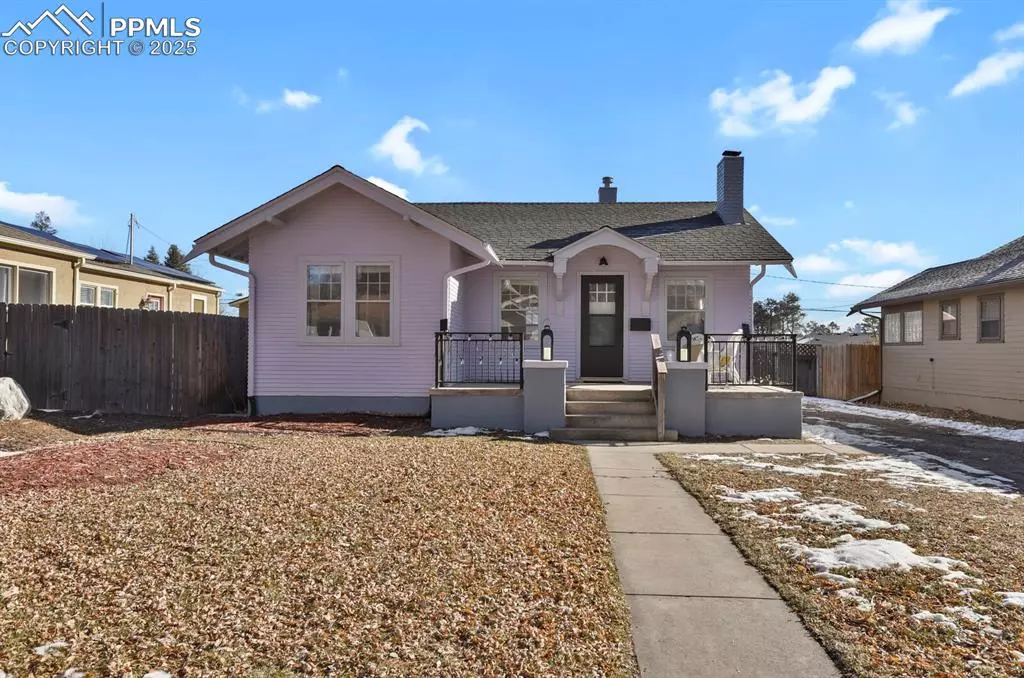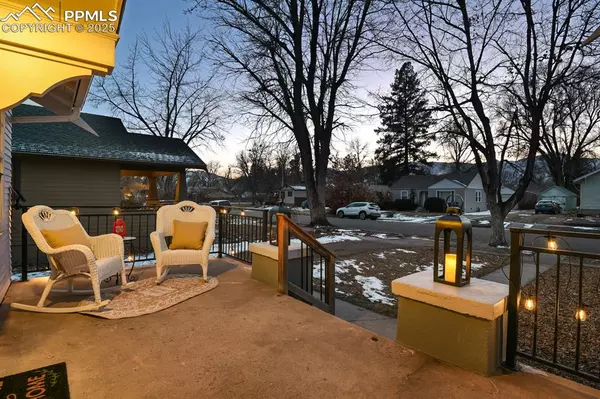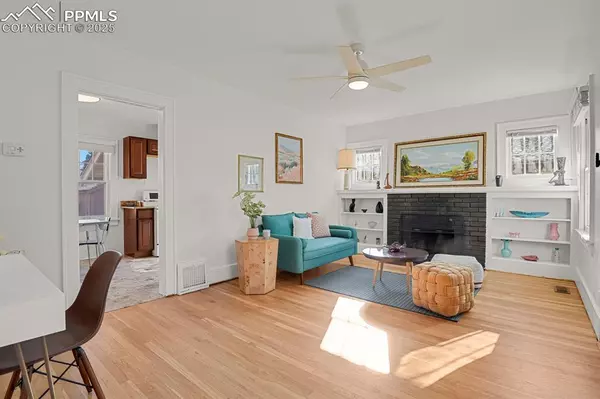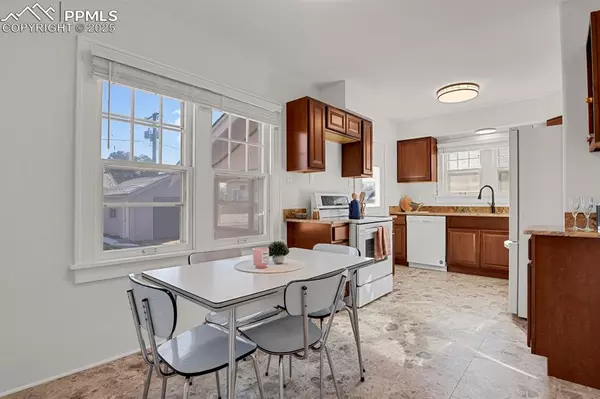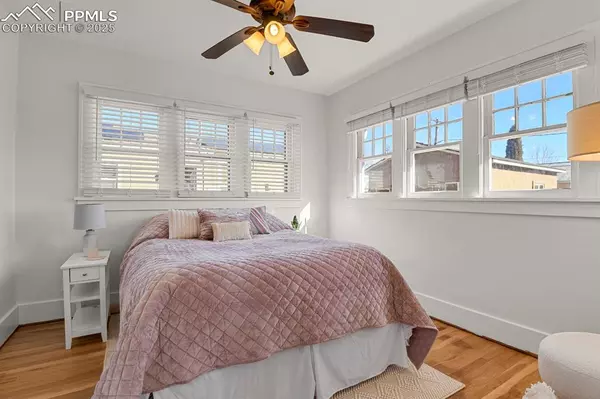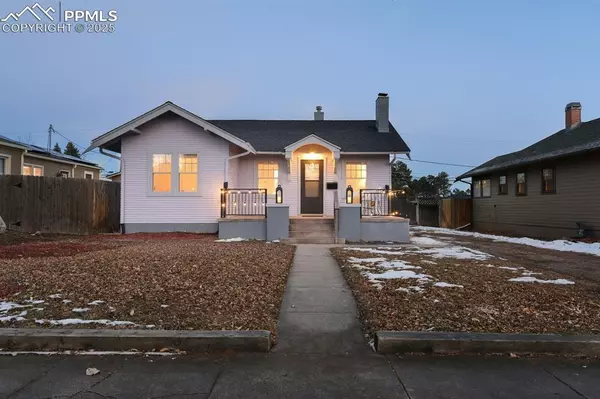3 Beds
2 Baths
1,482 SqFt
3 Beds
2 Baths
1,482 SqFt
OPEN HOUSE
Sat Jan 25, 1:00pm - 3:00pm
Key Details
Property Type Single Family Home
Sub Type Single Family
Listing Status Active
Purchase Type For Sale
Square Footage 1,482 sqft
Price per Sqft $350
MLS Listing ID 6968614
Style Ranch
Bedrooms 3
Full Baths 1
Three Quarter Bath 1
Construction Status Existing Home
HOA Y/N No
Year Built 1925
Annual Tax Amount $1,416
Tax Year 2023
Lot Size 6,250 Sqft
Property Description
Enjoy your morning coffee on the spacious, fenced front porch shaded by a mature tree. Inside, discover refinished hardwood floors in the main level living room and bedrooms, a cozy wood burning fireplace with built-in bookshelves, and a remodeled kitchen with new cabinets and granite countertops. This centennial home also still preserves many of its original features like the freshly painted original wood siding, original wood windows with additional storm windows or screens that can be exchanged seasonally, one hundred year old hardwood floors that came out beautifully after refinishing, and more! Some of those have already been restored and some are awaiting your personal finishing touch!
The updated electrical, plumbing, and new furnace provide peace of mind, while the light-flooded 3rd bedroom in the basement offers versatility. The large lot presents numerous possibilities for gardening, outdoor entertaining, or possibly adding an ADU with the updated ordinances coming June 2025.
Located within walking distance of the historic Patty Jewett Golf Course and a short distance from downtown, this home offers a unique blend of history, convenience, and potential. Move-in ready, this quaint home awaits a new owner to appreciate its unique character.
Location
State CO
County El Paso
Area Augustus C Hahns Parklawn
Interior
Interior Features See Prop Desc Remarks
Cooling Ceiling Fan(s)
Flooring Carpet, Ceramic Tile, Wood, Luxury Vinyl
Fireplaces Number 1
Fireplaces Type Main Level, One, Wood Burning
Laundry Basement, Electric Hook-up
Exterior
Parking Features Detached
Garage Spaces 1.0
Fence Rear
Utilities Available Electricity Connected, Natural Gas Connected
Roof Type Composite Shingle
Building
Lot Description Level, Trees/Woods, See Prop Desc Remarks
Foundation Full Basement
Water Municipal
Level or Stories Ranch
Finished Basement 92
Structure Type Concrete,Frame
Construction Status Existing Home
Schools
Middle Schools North
High Schools Palmer
School District Colorado Springs 11
Others
Miscellaneous RV Parking,Window Coverings
Special Listing Condition Lead Base Paint Discl Req

GET MORE INFORMATION
REALTOR® | Lic# FA100073975

