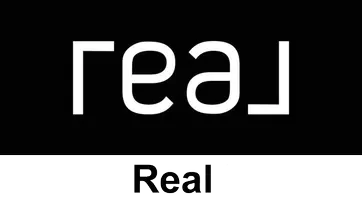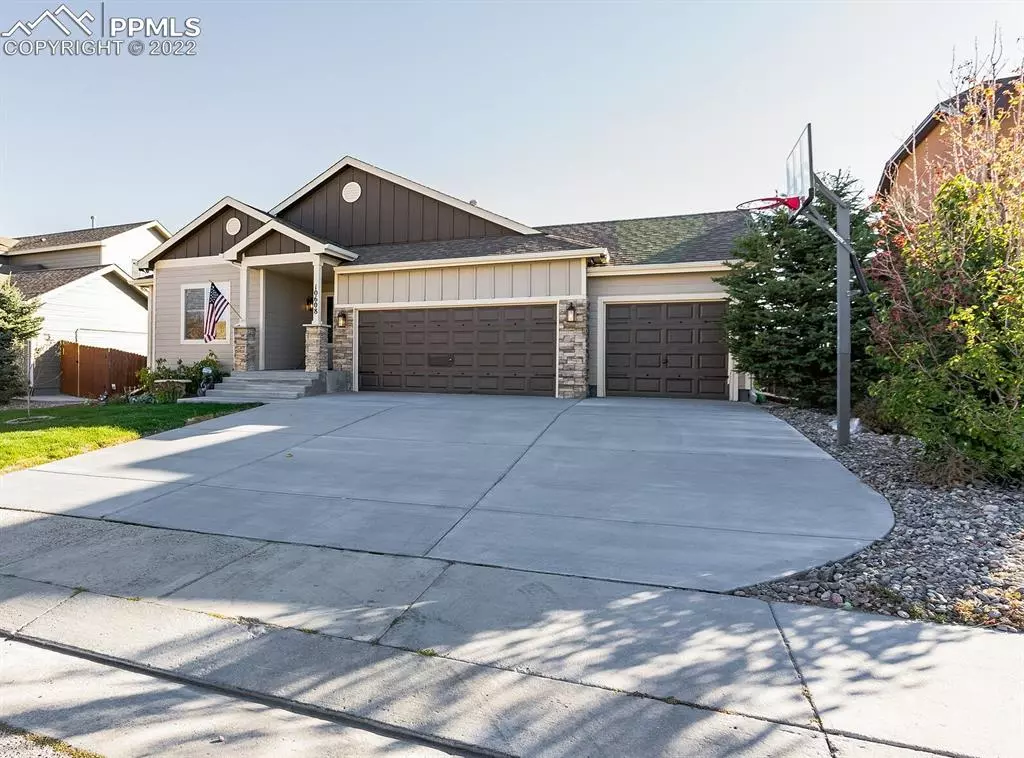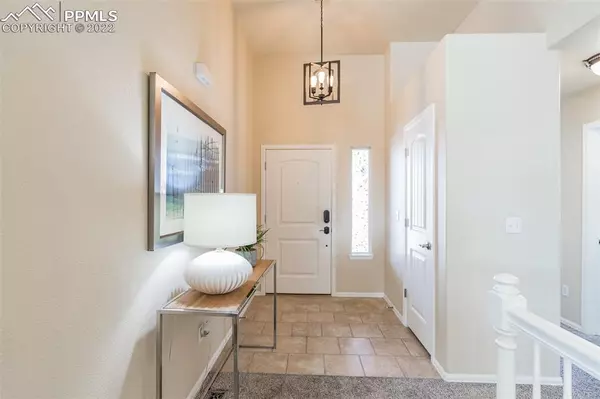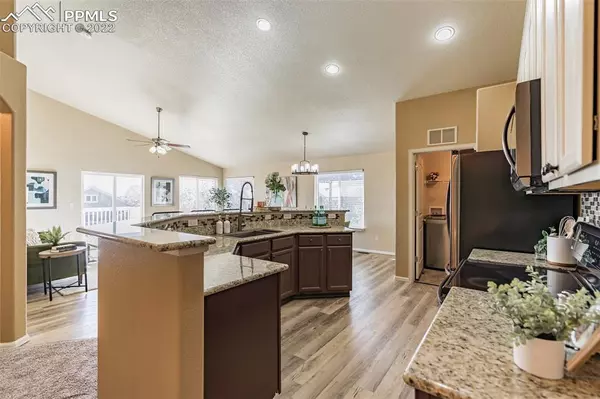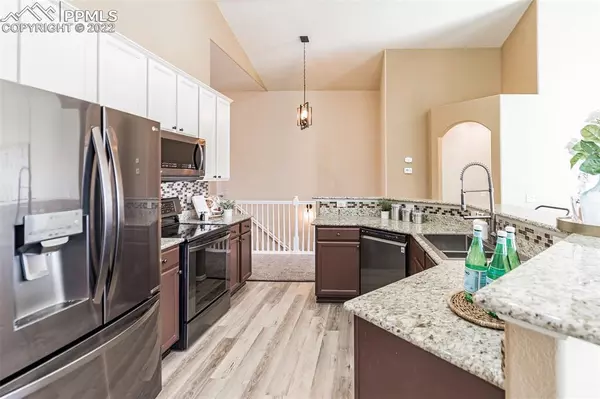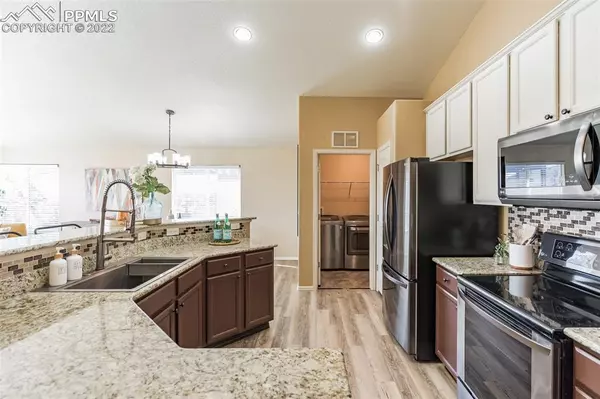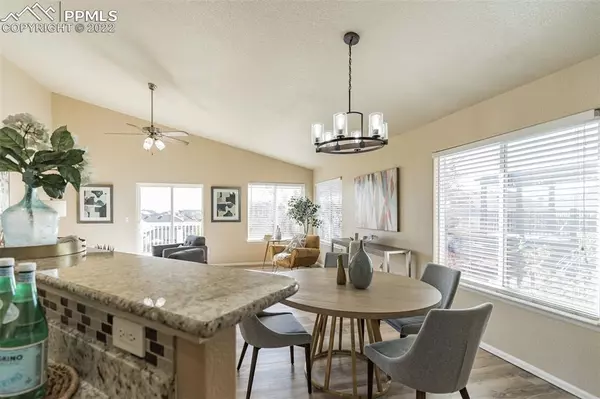$505,000
$499,900
1.0%For more information regarding the value of a property, please contact us for a free consultation.
5 Beds
3 Baths
3,148 SqFt
SOLD DATE : 12/02/2022
Key Details
Sold Price $505,000
Property Type Single Family Home
Sub Type Single Family
Listing Status Sold
Purchase Type For Sale
Square Footage 3,148 sqft
Price per Sqft $160
MLS Listing ID 3707171
Sold Date 12/02/22
Style Ranch
Bedrooms 5
Full Baths 3
Construction Status Existing Home
HOA Fees $7/ann
HOA Y/N Yes
Year Built 2010
Annual Tax Amount $1,990
Tax Year 2021
Lot Size 7,151 Sqft
Property Description
Sellers are all in…they cannot afford to not sell. You will be hard pressed to find a better deal in Colorado Springs, investor, first time home buyer, FHA, Conventional, Cash or VA or any other type of buyer.
You hit the jackpot with this rare, highly sought-after, and amazingly valued Peyton residence that's simply too good to miss. Set in a beautiful golf course community and reduced in price since the original listing, it's a 5-bedroom, 3-bath move-in-ready home with plenty of space both inside and outside for entertaining. Take advantage of major upgrades throughout, including all-new luxury plank flooring, fresh sod, and a brand-new concrete driveway. Any avid cook would love the gourmet kitchen with its updated stainless steel appliances, granite countertops, and multi-seater island.
Equal parts stylish and comfortable, the primary suite has a custom walk-in closet and an updated 5-piece bath with an on-trend barn door entry. A great hangout spot, there's a walk-out, fully finished basement. The fenced, landscaped backyard includes an expansive deck, and a horseshoe pit. Enjoy easy access to nearby military bases, a clubhouse, an indoor/outdoor pool, and so much more. With all this incredible abode has to offer, why wait? Come take a tour today
Location
State CO
County El Paso
Area Meridian Ranch
Interior
Interior Features 5-Pc Bath, 6-Panel Doors, 9Ft + Ceilings, Vaulted Ceilings
Cooling Ceiling Fan(s), Central Air
Laundry Electric Hook-up, Main
Exterior
Garage Attached
Garage Spaces 3.0
Fence Rear
Utilities Available Cable, Electricity, Natural Gas
Roof Type Composite Shingle
Building
Lot Description See Prop Desc Remarks
Foundation Walk Out
Water Assoc/Distr
Level or Stories Ranch
Finished Basement 88
Structure Type Framed on Lot,Wood Frame
Construction Status Existing Home
Schools
High Schools Falcon
School District Falcon-49
Others
Special Listing Condition Not Applicable
Read Less Info
Want to know what your home might be worth? Contact us for a FREE valuation!

Our team is ready to help you sell your home for the highest possible price ASAP

GET MORE INFORMATION

REALTOR® | Lic# FA100073975

