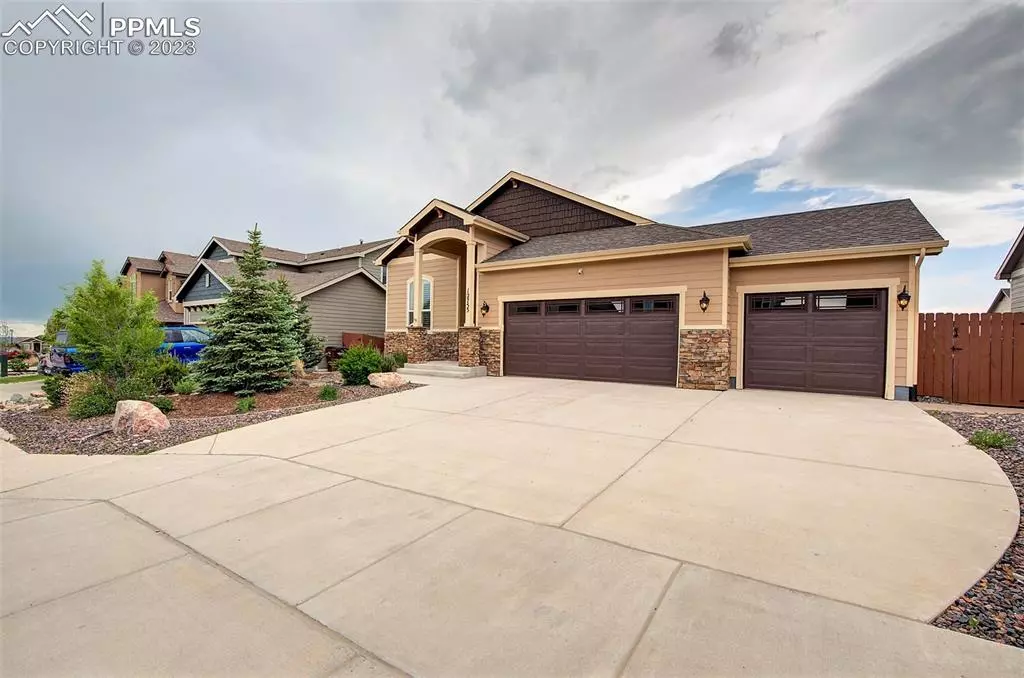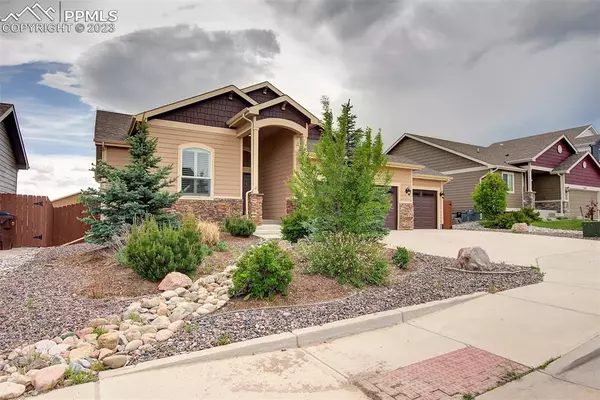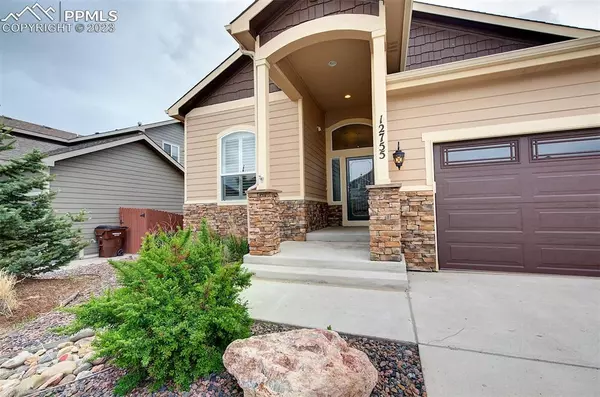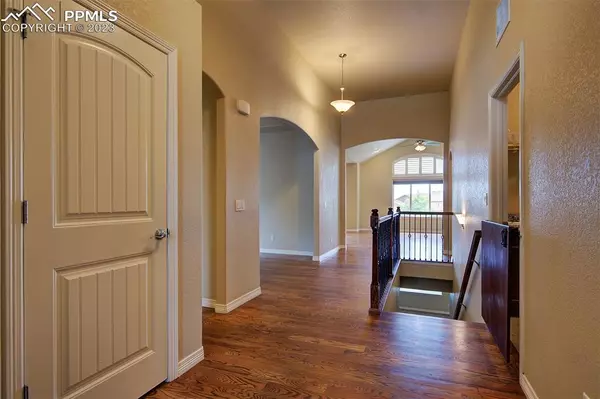$575,000
$575,000
For more information regarding the value of a property, please contact us for a free consultation.
4 Beds
3 Baths
3,532 SqFt
SOLD DATE : 08/09/2023
Key Details
Sold Price $575,000
Property Type Single Family Home
Sub Type Single Family
Listing Status Sold
Purchase Type For Sale
Square Footage 3,532 sqft
Price per Sqft $162
MLS Listing ID 9666877
Sold Date 08/09/23
Style Ranch
Bedrooms 4
Full Baths 3
Construction Status Existing Home
HOA Fees $9/ann
HOA Y/N Yes
Year Built 2013
Annual Tax Amount $2,890
Tax Year 2022
Lot Size 7,800 Sqft
Property Sub-Type Single Family
Property Description
Beautiful, well kept Saint Aubyn home in Meridian Ranch. The master bedroom is inviting with plenty of space, a 5 piece master bath and a double sided fireplace to add to your bath experience as well as a walk in closet. There is another bedroom on the main level as well as a full bath. The kitchen offer granite countertops, a gas range/oven and a decent sized pantry. Off the kitchen is a cute dining nook with walk-out access to the back deck. The kitchen also offers stainless appliances with the refrigerator and dishwasher less than two years old. The spacious family room is perfect for entertaining with plenty of wall space for that 4k TV as well as a corner fireplace to add to the ambience. The builder finished basement offers a MASSIVE second family room and a nicely appointed wet bar for that second area of entertaining. The wet bar offer beautiful cabinets and a wine/spirits holder. Perfect space to allow for a home theater as well as a pool table. There are two additional bedrooms in the basement with another FULL BATH. The owners upgraded to a flow-thru humidifier system. Central air. The owners also had the garage floor epoxied to protect the concrete slabs from moisture/oil. The garage doors are newer and insulated with a lifetime garage spring and the attic above the garage was insulated as well. This home has been well maintained and will be a great next home for your family.
Location
State CO
County El Paso
Area Meridian Ranch
Interior
Interior Features 5-Pc Bath, 6-Panel Doors, 9Ft + Ceilings, Great Room, Vaulted Ceilings
Cooling Central Air
Flooring Carpet, Ceramic Tile, Wood
Fireplaces Number 1
Fireplaces Type Gas, Main, One
Appliance Dishwasher, Gas in Kitchen, Kitchen Vent Fan, Microwave Oven, Range Oven, Refrigerator, Self Cleaning Oven
Laundry Electric Hook-up, Main
Exterior
Parking Features Attached
Garage Spaces 3.0
Fence Rear
Community Features Community Center, Fitness Center, Golf Course
Utilities Available Cable, Electricity, Natural Gas, Telephone
Roof Type Composite Shingle
Building
Lot Description Level
Foundation Full Basement
Builder Name Saint Aubyn Homes
Water Assoc/Distr
Level or Stories Ranch
Finished Basement 80
Structure Type Wood Frame
Construction Status Existing Home
Schools
High Schools Falcon
School District Falcon-49
Others
Special Listing Condition Not Applicable
Read Less Info
Want to know what your home might be worth? Contact us for a FREE valuation!

Our team is ready to help you sell your home for the highest possible price ASAP

GET MORE INFORMATION
REALTOR® | Lic# FA100073975







