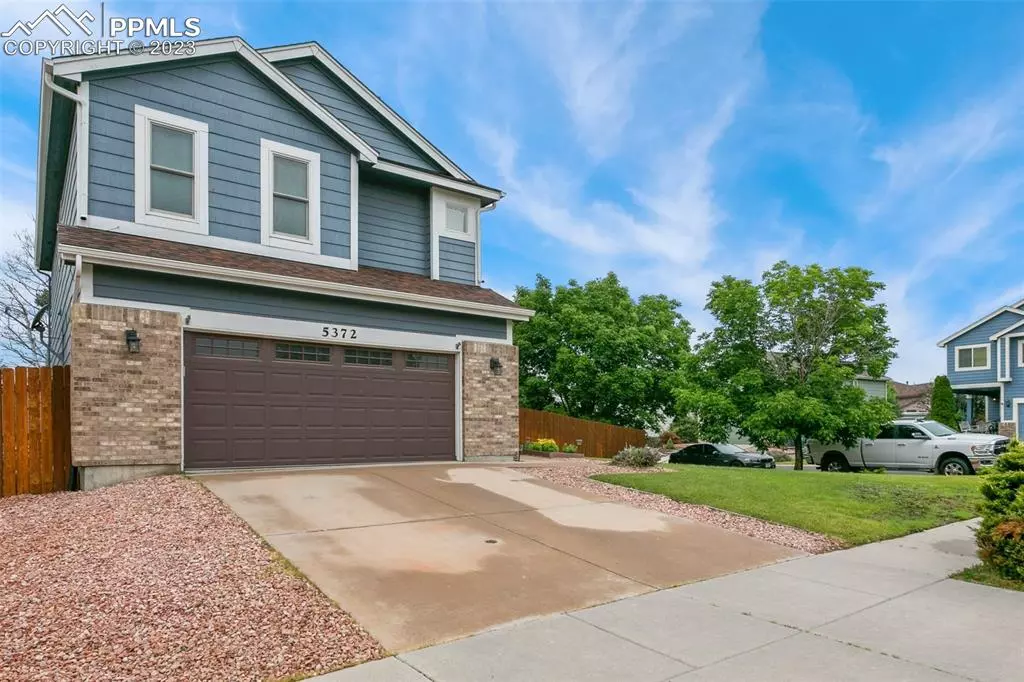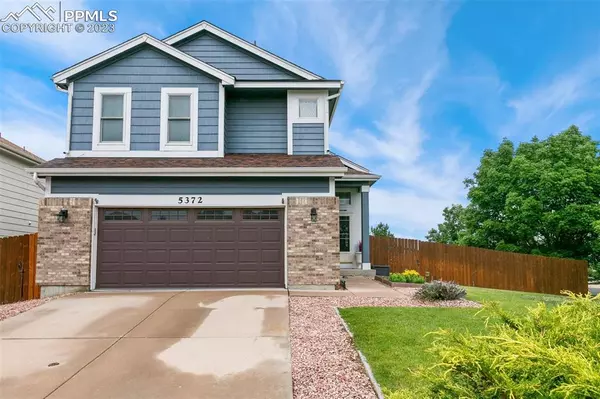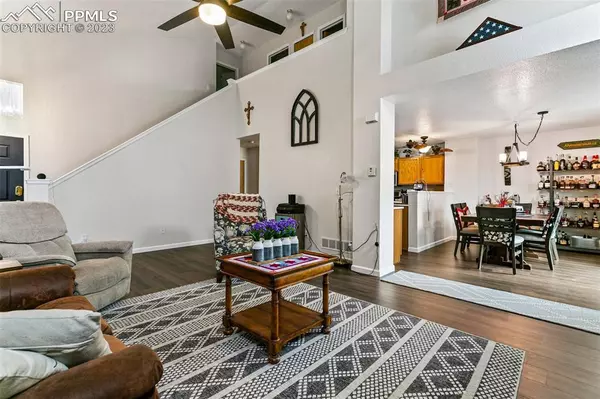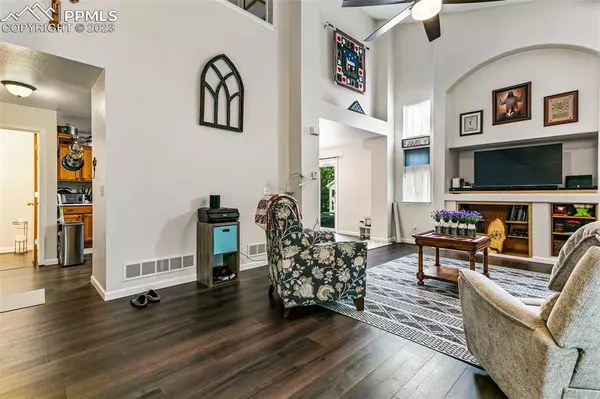$449,900
$449,900
For more information regarding the value of a property, please contact us for a free consultation.
4 Beds
4 Baths
2,312 SqFt
SOLD DATE : 08/08/2023
Key Details
Sold Price $449,900
Property Type Single Family Home
Sub Type Single Family
Listing Status Sold
Purchase Type For Sale
Square Footage 2,312 sqft
Price per Sqft $194
MLS Listing ID 7356586
Sold Date 08/08/23
Style 2 Story
Bedrooms 4
Full Baths 3
Half Baths 1
Construction Status Existing Home
HOA Y/N No
Year Built 2001
Annual Tax Amount $1,458
Tax Year 2022
Lot Size 8,103 Sqft
Property Sub-Type Single Family
Property Description
Welcome to this beautifully updated 4 bed, 3.5 bath residence, a perfect blend of comfort and modern style located in the beautiful, quiet, pet friendly Stetson Hills community. As you step inside, vaulted ceilings and luxury vinyl flooring usher you into the spacious living room, setting the tone for the elegance to follow. The heart of the home, the kitchen, is finished with tasteful updates including granite countertops and new flooring. An eat-in area and plentiful cabinetry make the space as functional as it is stylish. Adjoining the kitchen is a formal dining room, perfectly placed for hosting, with walkout access to the backyard. A convenient half bath completes the main level. The second story hosts the serene master suite, boasting dual sinks, a full bathroom, and walk-in closet. Two additional bedrooms and another full bathroom provide comfortable quarters for children or guests. The finished basement offers a spacious family room and an additional bedroom or playroom, along with a full bathroom. For those who enjoy the tranquility of the outdoors and entertaining, welcome to this perfect oasis. This home's meticulously maintained backyard is truly an entertainer's dream. Imagine hosting BBQs, parties, or simply enjoying your morning coffee in this expansive space, where easy upkeep and privacy are guaranteed, enclosed with a 6ft privacy fence. Situated on a prime corner lot, this home benefits from its proximity to schools, emergency services, shopping centers, healthcare facilities, and military bases. Easy access to I25 enhances its desirability. Welcome home.
Location
State CO
County El Paso
Area Stetson Hills
Interior
Interior Features 5-Pc Bath, 9Ft + Ceilings, Great Room, Vaulted Ceilings
Cooling Ceiling Fan(s)
Flooring Carpet, Luxury Vinyl
Appliance Dishwasher, Disposal, Gas in Kitchen, Microwave Oven, Range Oven, Refrigerator
Laundry Basement
Exterior
Parking Features Attached
Garage Spaces 2.0
Utilities Available Electricity, Natural Gas
Roof Type Composite Shingle
Building
Lot Description 360-degree View, Corner, Level, Mountain View
Foundation Full Basement
Water Assoc/Distr
Level or Stories 2 Story
Finished Basement 100
Structure Type Wood Frame
Construction Status Existing Home
Schools
School District Falcon-49
Others
Special Listing Condition Not Applicable
Read Less Info
Want to know what your home might be worth? Contact us for a FREE valuation!
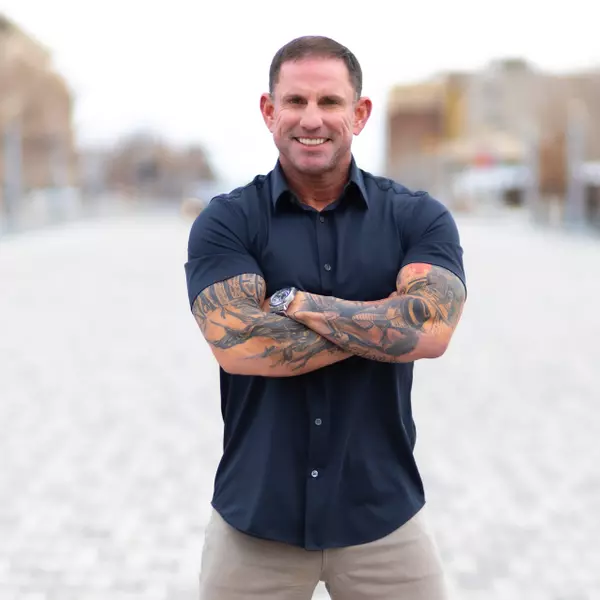
Our team is ready to help you sell your home for the highest possible price ASAP

GET MORE INFORMATION

REALTOR® | Lic# FA100073975


