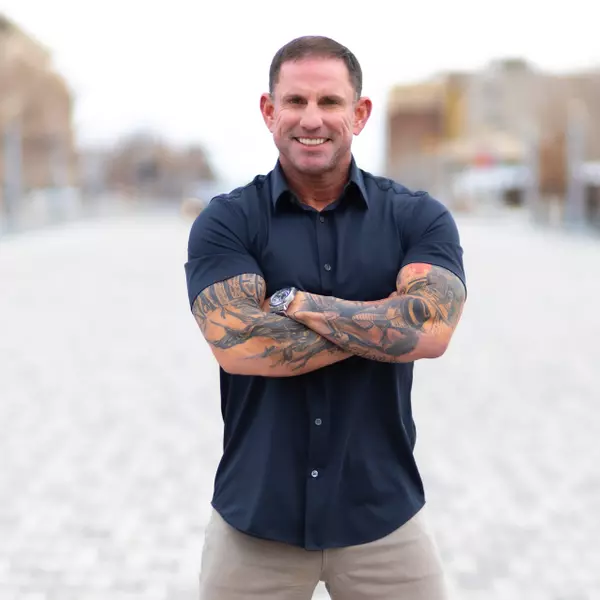$459,900
$459,900
For more information regarding the value of a property, please contact us for a free consultation.
4 Beds
4 Baths
1,932 SqFt
SOLD DATE : 11/06/2023
Key Details
Sold Price $459,900
Property Type Single Family Home
Sub Type Single Family
Listing Status Sold
Purchase Type For Sale
Square Footage 1,932 sqft
Price per Sqft $238
MLS Listing ID 3186088
Sold Date 11/06/23
Style 3 Story
Bedrooms 4
Full Baths 3
Half Baths 1
Construction Status Existing Home
HOA Fees $175/mo
HOA Y/N Yes
Year Built 2020
Annual Tax Amount $2,976
Tax Year 2022
Lot Size 3,099 Sqft
Property Sub-Type Single Family
Property Description
Welcome to this modern 3-story home nestled in the sought-after Banning Lewis Ranch neighborhood, known for its award-winning and highly desired community amenities. Immerse yourself in a vibrant neighborhood offering numerous parks and miles of trails ideal for walking, running, or biking. Enjoy the convenience of a community dog park, 24-hour fitness center, two pools, and tennis and pickleball courts. This move-in ready custom-built home, completed in 2020, boasts exquisite features and design. The heart of the home is the stunning island kitchen, showcasing stacked cabinetry, stainless steel appliances that will remain, and ample space for culinary creations. The living room is a bright and welcoming space, featuring built-in surround sound, a cosmo fireplace, and large windows that flood the room with natural light. The primary en-suite is a luxurious retreat, complete with a walk-in closet and an attached bath featuring dual sinks and an oversized step-in shower. On the upper level, you'll find spacious secondary bedrooms, a convenient laundry room with a washer and dryer included, and a bonus desk area for the kids. Ascend to the third level, where a bonus family room awaits, along with a fourth bedroom and a full bathroom. This space is versatile and can serve as a guest area, teenage space or a home office. Step outside to the fully fenced rear yard, thoughtfully landscaped and ready for outdoor gatherings. Relax on the oversized concrete patio or under the attached gazebo with lighting, offering a perfect ambiance for entertaining. The privacy of no rear neighbors, tucked away in a cul-de-sac, adds to the appeal of this exceptional home. Don't miss the opportunity to call this modern gem in Banning Lewis Ranch your new home. Contact us today to schedule a viewing and experience the beauty and comfort this property has to offer.
Location
State CO
County El Paso
Area Banning Lewis Ranch
Interior
Interior Features 6-Panel Doors, Other, See Prop Desc Remarks
Cooling Central Air
Flooring Carpet, Luxury Vinyl, Wood Laminate
Fireplaces Number 1
Fireplaces Type Electric, Main, One
Appliance Dishwasher, Dryer, Microwave Oven, Oven, Refrigerator, Washer
Laundry Upper
Exterior
Parking Features Attached
Garage Spaces 2.0
Fence Rear
Community Features Club House, Community Center, Dog Park, Fitness Center, Hiking or Biking Trails, Parks or Open Space, Playground Area, Pool, See Prop Desc Remarks
Utilities Available Electricity, Natural Gas
Roof Type Composite Shingle
Building
Lot Description City View, Level
Foundation Crawl Space
Builder Name Oakwood Homes
Water Municipal
Level or Stories 3 Story
Structure Type Framed on Lot,Wood Frame
Construction Status Existing Home
Schools
School District Falcon-49
Others
Special Listing Condition Not Applicable
Read Less Info
Want to know what your home might be worth? Contact us for a FREE valuation!

Our team is ready to help you sell your home for the highest possible price ASAP

GET MORE INFORMATION

REALTOR® | Lic# FA100073975







