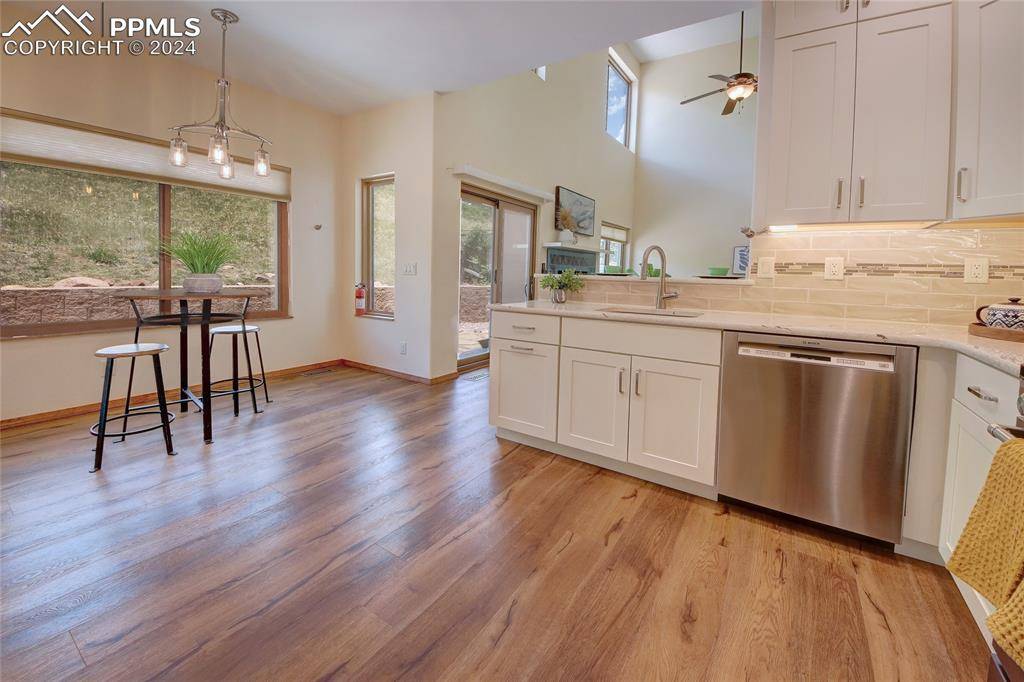$617,500
$625,000
1.2%For more information regarding the value of a property, please contact us for a free consultation.
6 Beds
4 Baths
3,270 SqFt
SOLD DATE : 12/06/2024
Key Details
Sold Price $617,500
Property Type Single Family Home
Sub Type Single Family
Listing Status Sold
Purchase Type For Sale
Square Footage 3,270 sqft
Price per Sqft $188
MLS Listing ID 9381790
Sold Date 12/06/24
Style 2 Story
Bedrooms 6
Full Baths 3
Half Baths 1
Construction Status Existing Home
HOA Y/N No
Year Built 1994
Annual Tax Amount $1,768
Tax Year 2022
Lot Size 7,732 Sqft
Property Sub-Type Single Family
Property Description
Discover this elegant six-bedroom, four-bathroom Westside home, meticulously renovated and enhanced, nestled against the newly expanded Blodgett Peak open space. Embrace seamless access to the trail system from your own backyard. Revel in upgraded bathrooms featuring heated tile in the primary bathroom, which includes a walk-in shower, and dual primary bedroom closets provide ample space. The kitchen has a butlers pantry, boasts quartz countertops, a gas cooktop, Bosch and Kitchenaid appliances, and a pantry with pullout drawers. Enjoy breathtaking mountain and city views alongside numerous updates including new stucco, carpet, and luxury vinyl flooring resistant to scratches, as well as modern fixtures and a new front door. With 10-foot ceilings, generously sized secondary bedrooms, freshly painted interiors, and abundant storage throughout, this home offers comfort and convenience. Experience enhanced energy efficiency with new vinyl windows, updated heating, cooling, and water heater systems, all professionally installed and permitted. Completing this remarkable package is a recently installed solar system and an updated garage door. Solar is paid off.
Location
State CO
County El Paso
Area Oak Valley Ranch
Interior
Interior Features 5-Pc Bath, 6-Panel Doors, 9Ft + Ceilings, Great Room, Vaulted Ceilings
Cooling Ceiling Fan(s), Central Air
Flooring Carpet, Ceramic Tile, Luxury Vinyl
Fireplaces Number 1
Fireplaces Type Gas, Main Level, One
Appliance Dishwasher, Disposal, Dryer, Gas in Kitchen, Microwave Oven, Range, Refrigerator, Self Cleaning Oven, Washer
Laundry Electric Hook-up, Upper
Exterior
Parking Features Attached
Garage Spaces 2.0
Fence Other
Utilities Available Electricity Connected, Natural Gas Connected
Roof Type Composite Shingle
Building
Lot Description Backs to City/Cnty/State/Natl OS, Backs to Open Space, Cul-de-sac, Level, Mountain View, Sloping
Foundation Full Basement
Water Municipal
Level or Stories 2 Story
Finished Basement 87
Structure Type Frame
Construction Status Existing Home
Schools
Middle Schools Holmes
High Schools Coronado
School District Colorado Springs 11
Others
Special Listing Condition Not Applicable
Read Less Info
Want to know what your home might be worth? Contact us for a FREE valuation!

Our team is ready to help you sell your home for the highest possible price ASAP

GET MORE INFORMATION
REALTOR® | Lic# FA100073975







